10 Ways To Make Your Building More Accessible
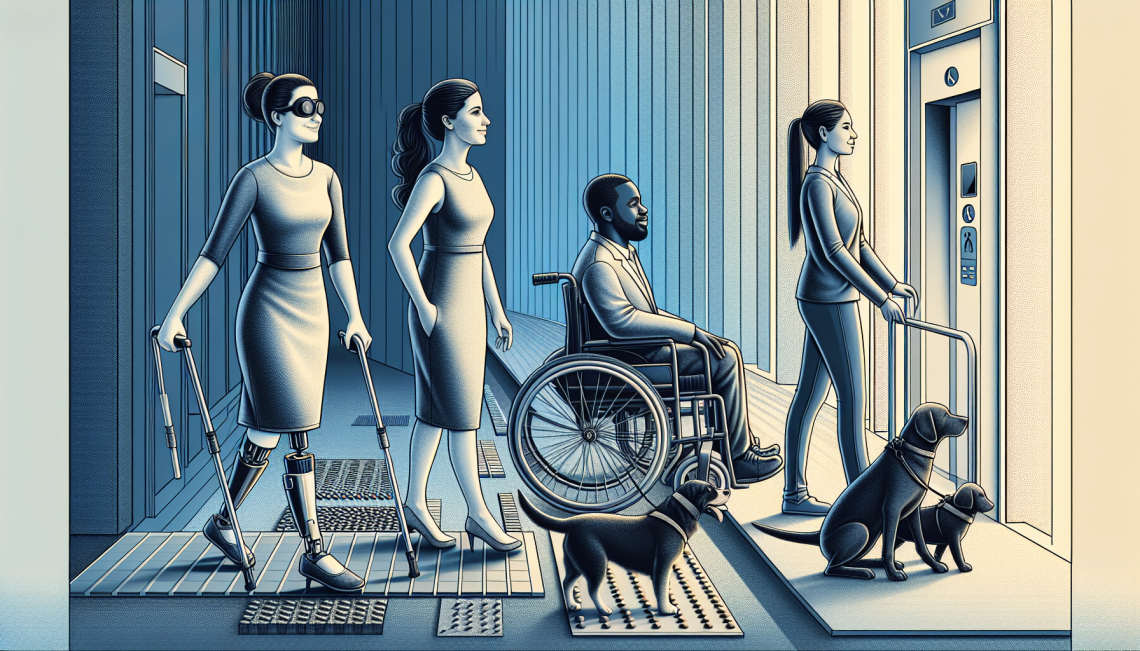
Wondering how to make a building accessible for the disabled? Eliminate the guesswork with our guide as we lead you through the critically necessary adaptations from ramps to bathrooms Discover compliance essentials and the best practices for opening your building to everyone, creating a barrier-free environment where accessibility is a norm, not an excuse.
Key Takeaways
-
Accessibility in buildings involves more than legal compliance; it includes understanding the human aspect and ensuring all individuals, regardless of physical abilities, can navigate public spaces with ease and dignity.
-
Practical modifications like DDA Wide Access Gates, P Gates, clear pathways, and assistive technologies play a crucial role in enhancing building accessibility for a diverse range of needs, including wheelchair access and sensory considerations.
-
Continuous improvement through regular access audits, comprehensive remodelling for inclusivity, and providing information in alternative formats ensures that buildings remain accessible, fostering an environment of inclusivity and equal opportunity for all users.
1. Understanding the Importance of Accessibility
Stepping into any public building should be an experience untethered by physical limitations. For wheelchair users and people with disabilities, the journey through a building can be fraught with barriers, both visible and invisible. Yet, as we stand on the threshold of progress, understanding accessibility means recognising that it’s about more than just compliance—it’s about creating a world where accessible bathrooms, parking, and entrances are a given, not a privilege.
The legal landscape is clear: failure to make buildings accessible is not just an oversight; it’s a direct violation of laws like the Disability Discrimination Act and the Equality Act 2010. But beyond the statutes and sanctions lies the heart of accessibility—a commitment to the human aspect, ensuring that everyone, regardless of their physical abilities, can navigate and enjoy public spaces with ease and dignity.
The Legal Landscape
In the UK, the Equality Act 2010 stands as a sentinel, ensuring that organisations pull down the barriers that segregate people with disabilities. With clear guidance from regulations like Part M of the UK Building Regulations, the Lifetime Homes Standards, and the national disability authority’s guidelines, there’s a solid foundation for building accessibility that spans entrances to the minutiae of accessible hardware. The message is clear: inclusivity is the law, and it’s time we built that into the very fabric of our structures.
The Human Aspect
Consider, for a moment, the diverse tapestry of human needs. From neurodivergent individuals to those with mobility issues, accessibility encompasses a spectrum of considerations that transcend physical disabilities. It’s about creating environments that are kind to all senses, and that accommodate individuals with a range of preferences and requirements.
It’s about making sure that everyone, regardless of their abilities, feels valued and supported in public spaces.
2. Enhancing Entry Points with DDA Wide Access Gates
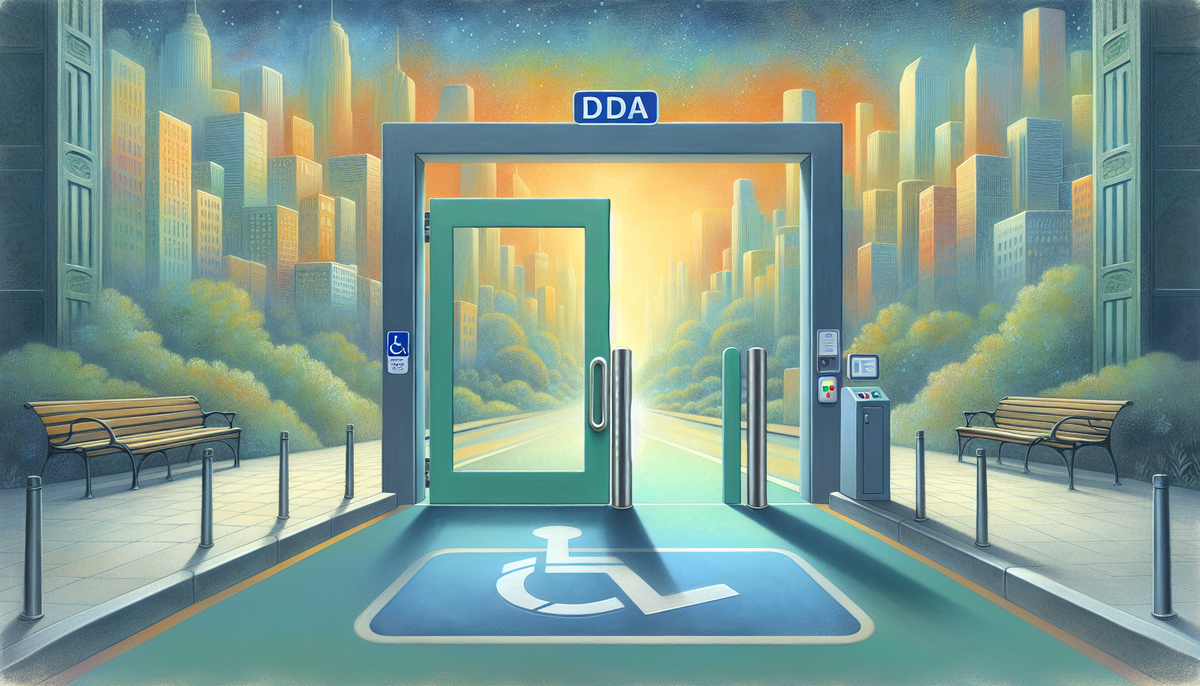
The entryway of a building is not just a physical threshold; it’s a statement of welcome. By enhancing entry points with DDA Wide Access Gates, we extend an invitation to all, including those with mobility devices, demonstrating that equal access is not an afterthought but a priority. With accessible entrances, everyone can feel welcomed and included.
These gates not only comply with disability access requirements but also integrate safety features like obstacle detection sensors, ensuring everyone can pass through safely and independently.
Features and Functions
Picture the seamless operation of a DDA Wide Access Gate with automatic door openers: an electronic panel lights up, a remote control beeps, and the gate with automatic doors swings open, providing an ample clear passage for a wheelchair user. These gates are engineered with the user in mind, ensuring that accessibility features like remote control options and electronic panels are not just convenient but also capable of operating independently in emergencies.
Integration into Existing Structures
The beauty of DDA Wide Access Gates lies in their versatility; they can be tailored and integrated into existing structures without compromising the building’s aesthetics or accessibility features. Whether it’s replacing standard turnstiles or customising gates to match the building’s design, these gates ensure that making buildings more accessible does not mean sacrificing style for substance.
3. Implementing Practical P Gates
P Gates represents a practical solution to a common accessibility problem. These gates are designed to accommodate not just individuals with disabilities but also those with bulky items, ensuring that buildings are accessible and functional for everyone.
With the ability to fit various access points and cater to wide openings, P Gates are versatile allies in the quest for an accessible building, making them suitable for commercial buildings as well.
Control Mechanisms
The push of a button on a Swing P Gate represents autonomy and empowerment for those with limited mobility. These gates can be programmed for one-way pedestrian access, offering a simple yet effective way to manage the flow of traffic within a building. Such control mechanisms not only enhance accessibility but also contribute to the overall efficiency and security of the space.
Business Efficiency
In the bustling environment of a commercial building, P Gates serves as a silent conductor of flow and order. They enable smooth entry for a variety of users, from parents with prams to delivery personnel with trolleys, ensuring that the building’s accessibility contributes positively to business operations. It’s a harmony of function and accessibility, where every user moves with ease and safety.
4. Prioritising Accessible Parking Spaces
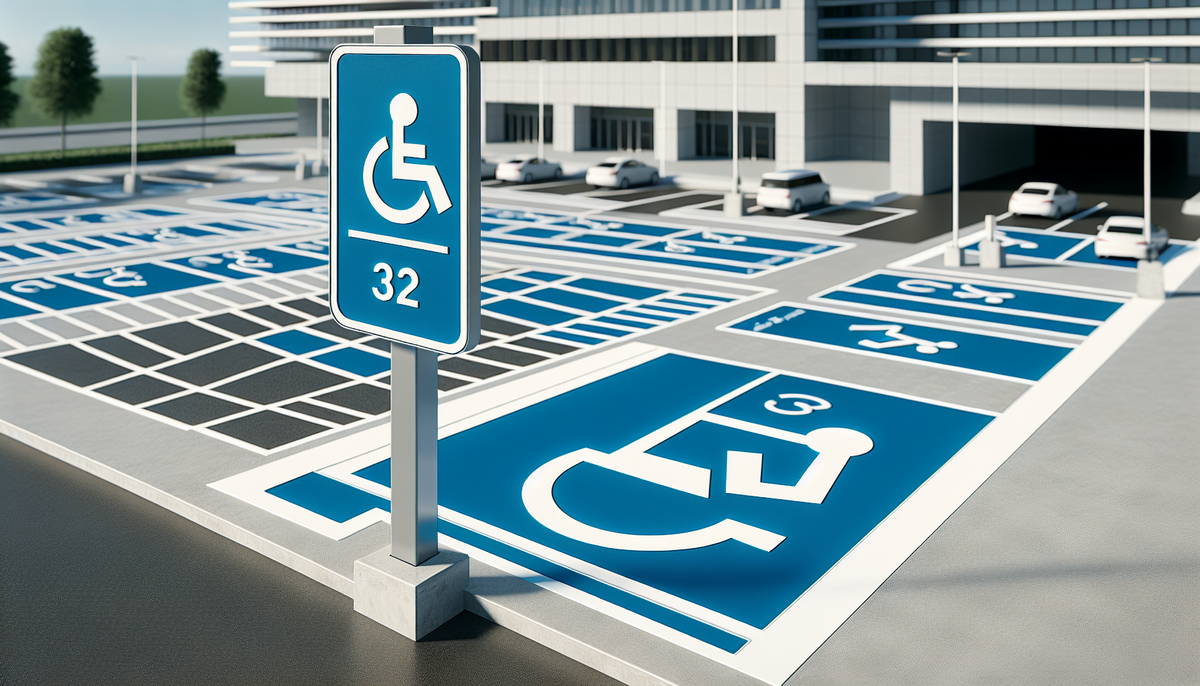
A building’s accessibility begins even before entering the structure—it starts in the parking lot. Accessible parking spaces are a fundamental right, not a luxury, ensuring that wheelchair users and people with disabilities can access buildings with ease. These spaces are reserved near entrances and are designed with appropriate signage and dimensions, reflecting a commitment to provide accessible parking spaces that truly serve the needs of all users.
Layout Considerations
Accessible parking design is about more than just marking spaces; it’s about thoughtful layout considerations that ensure ease of use for everyone. This includes accommodating a range of car sizes and providing access aisles wide enough for wheelchairs, all marked with the International Symbol of Accessibility.
It’s a meticulous approach to ensure that the building’s accessibility starts from the moment a car is parked.
Compliance with Standards
Adherence to standards such as the Equality Act 2010 is non-negotiable when it comes to accessible parking spaces. Compliance ensures that a sufficient number of spaces are available, including those designed for vans, and that each space meets specific requirements to accommodate wheelchairs and other mobility devices. It’s not just about meeting legal criteria; it’s about upholding the ethos of equal access for all.
5. Upgrading to Accessible Bathrooms
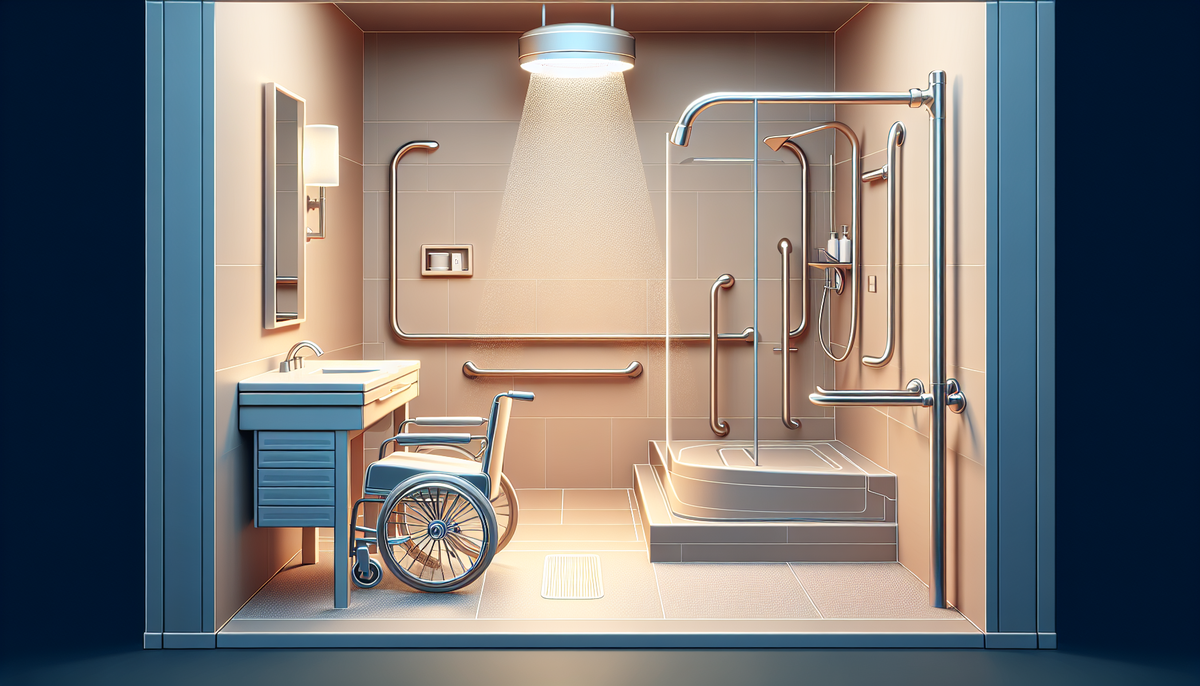
The call of nature should not be a call to navigate hurdles. Accessible bathrooms are a cornerstone of an inclusive environment, providing features like grab bars, adjustable workstations, and roll-in showers. These bathrooms are designed to accommodate individuals with disabilities, offering them safety, comfort, and independence in a space that most take for granted.
Toilet Specifications
Accessible toilets are defined by their attention to detail—the height of the seat, the placement of grab bars, and the positioning of dispensers. These specifications are meticulously calibrated to ensure that users with disabilities can use the facilities with the same ease and privacy as anyone else. It’s about providing toilets that don’t just meet standards but exceed expectations.
Additional Amenities
Beyond the basics, accessible facilities offer additional amenities that cater to a range of needs. This includes accessible bathrooms with roll-in showers designed for easy entry, lighting that aids movement and ensures safety, and features that consider progressive conditions inaccessible bathrooms.
It’s an approach that looks to the future, ensuring that bathrooms are ready to accommodate individuals as their needs evolve.
6. Creating Clear Pathways of Travel
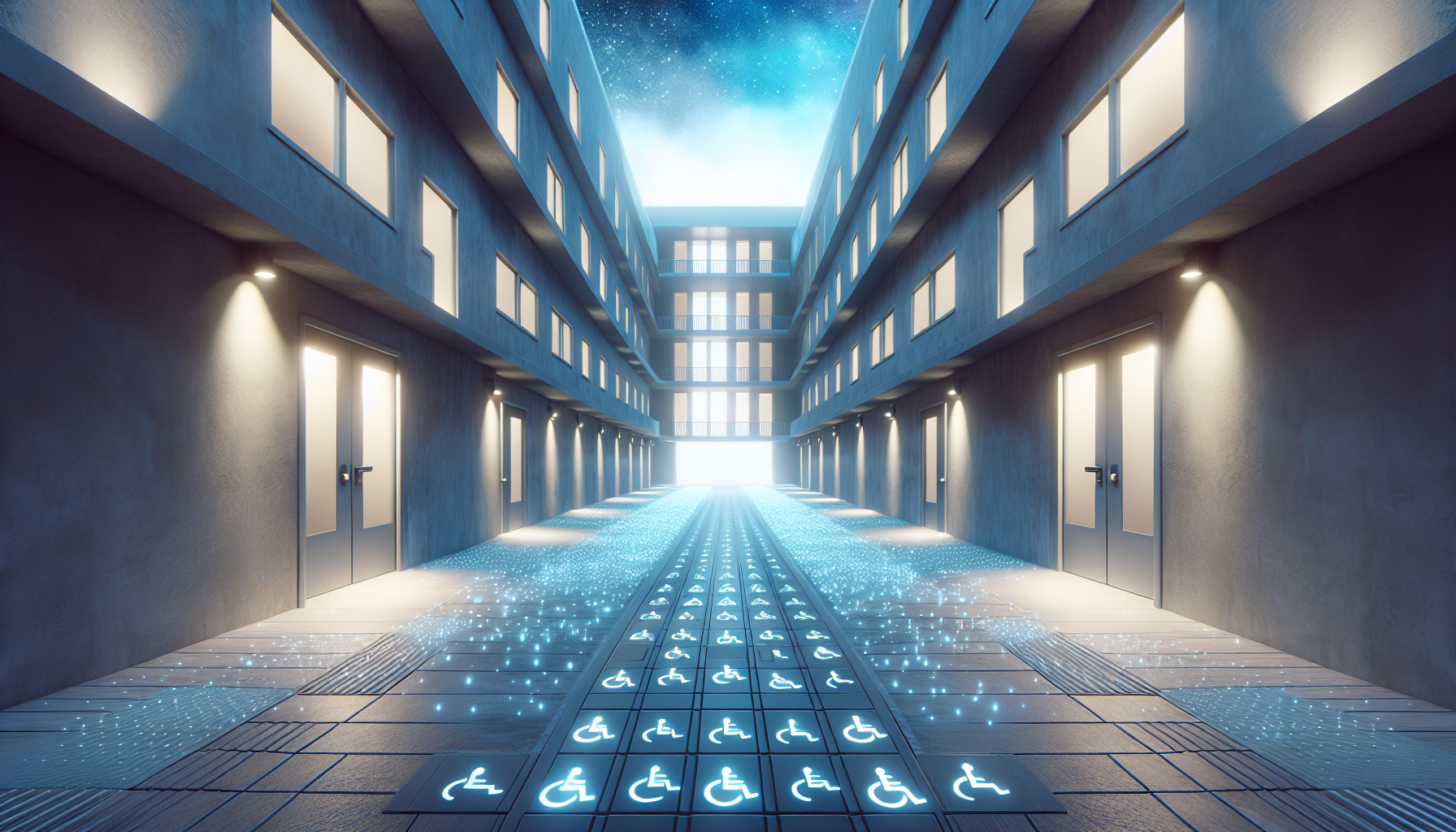
Navigating a building should be a journey free from obstacles. Clear pathways of travel are essential to an accessible building design, ensuring that everyone, especially those with physical disabilities, can move about freely. This involves not only removing physical barriers but also considering factors such as lighting and doorway widths, to make travel within the building as seamless as possible. Building accessible environments is a crucial aspect of modern architecture, and a building’s accessibility should always be a top priority.
Signage and Lighting
Signage and lighting are the silent guides that assist everyone in navigating a space. For those with vision impairments, braille signage and adequate lighting are not just helpful—they’re essential. These features ensure that buildings are navigable and safe for all, including visitors with visual or photosensitive conditions, enhancing the overall accessibility of the environment.
Floor Space and Maneuverability
Floor space and manoeuvrability are about more than just square footage; they’re about allowing ample space for mobility devices and ensuring that assistive technology is integrated seamlessly into the building design. These considerations are crucial for the independence and safety of individuals with limited mobility, making it possible for them to navigate the building with dignity and ease.
7. Incorporating Assistive Technology
In our technologically advanced world, assistive technology plays a pivotal role in making buildings more accessible. Some examples of assistive technology include:
-
Wheelchairs
-
Voice-activated software
-
Hearing aids
These technologies are integral to creating environments that support the diverse needs of all users, including those with physical disabilities.
Technological Aids
Technological aids such as hearing loops and audio description services are not just conveniences—they’re lifelines for those with hearing and vision impairments. These aids transform the experience of people with disabilities, allowing them to engage with their environment in once-impossible ways.
It’s a testament to the power of technology to bridge gaps and foster inclusivity.
Integration with Building Design
The integration of assistive technology within building design requires careful planning and a commitment to accessibility. This includes considerations such as parking space detection systems and remote control products, which allow individuals with disabilities to navigate and control their environment with greater autonomy. It’s about building accessibility into the very blueprint of our structures.
8. Conducting Regular Access Audits
Regular access audits are a crucial part of ensuring that buildings remain compliant with accessibility standards and regulations. These audits serve as a proactive measure to identify potential accessibility problems and rectify them, reflecting an organisation’s commitment to maintaining an inclusive environment for all users.
Hiring an Accessibility Expert
An accessibility expert brings a wealth of knowledge and experience to the table, offering insights into the latest accessibility requirements and best practices. By hiring a qualified professional, organisations can ensure that their accessibility audits are thorough and that any identified issues are addressed with effective solutions.
Following an Accessibility Checklist
An accessibility checklist acts as a roadmap, guiding organisations through the necessary steps to ensure their buildings meet all accessibility standards. This checklist is a tool for tracking progress and ensuring that all areas of a building, from bathrooms to entrances, are accessible to everyone, regardless of their physical abilities.
9. Comprehensive Remodeling for Inclusivity
Comprehensive remodelling for inclusivity embodies the principles of universal design, ensuring that buildings are accessible and usable for all. This involves not just superficial changes but an end-to-end reimagining of the building, taking into account the needs of everyone who might use the space.
Assessing Key Areas for Improvement
Identifying key areas for improvement is the first step towards a more inclusive environment. This involves:
-
Looking at current accessibility features
-
Determining where enhancements can be made to better serve the diverse needs of all users
-
Ensuring that everyone can access and benefit from the facilities
Budgeting for Inclusive Design
Creating an inclusive environment requires careful budgeting to ensure that all necessary modifications are made. This includes prioritising essential changes and seeking out affordable solutions, such as grants, to help cover the costs of making the building more accessible.
It’s about investing in a future where everyone, regardless of their abilities, can enjoy the space.
10. Providing Information in Alternative Formats
In today’s information-rich world, ensuring that everyone has access to knowledge is crucial. Providing information in alternative formats means that people who cannot access written forms due to disabilities are still able to receive and understand important information.
This includes braille for the blind, audio versions for those with vision impairments, and easy-to-read formats for individuals with learning disabilities.
Communication Access
Communication access is about more than just spoken words; it’s about ensuring that everyone can participate in the conversation. This means providing services like sign language interpretation and ensuring that interpreters are placed in a manner that facilitates clear communication between all parties involved.
It’s about creating an environment where everyone is heard and understood.
Documentation and Online Resources
Accessible documentation and online resources are essential for providing information to a diverse audience. By employing clear headings, plain language, and alternative text descriptions, organisations can ensure that their materials are usable by people with various disabilities.
This includes creating accessible PDFs and websites that cater to the needs of all users, ensuring that no one is left behind in the digital age.
Summary
As we reflect on the journey through the corridors of accessibility, it’s clear that creating environments that welcome everyone requires more than good intentions—it demands action. From the strategic installation of DDA Wide Access Gates to the careful planning of accessible bathrooms and pathways, every aspect of a building’s design plays a role in ensuring equal access for all. Assistive technologies and regular access audits further underscore the commitment to inclusivity, while comprehensive remodelling affirms the value of universal design.
This exploration serves as a blueprint for those who aspire to make their buildings more accessible. It’s a call to embrace the diversity of human abilities and to design with empathy, foresight, and a deep respect for the dignity of every individual. Let us take these insights and transform our spaces into bastions of accessibility, where barriers are dismantled, and inclusivity is the norm. May we all be inspired to act and contribute to a world where every person, regardless of their physical abilities, can navigate through life with ease and confidence.
Frequently Asked Questions
How do you make a space disability friendly?
To make a space disability friendly, you can install ramps, provide accessible parking spaces, utilise indoor mapping, create clear signage for accessibility features, install Braille signage in bathrooms, and ensure your website is accessible for everyone. These measures can help improve accessibility for individuals with disabilities.
How do you make a blind building accessible?
To make a blind building accessible, install handrails and use contrasting colours; consider lining the lip of each step with brightly coloured paint or textured material, and place handrails on both sides of all stairways. These adjustments will help blind and partially sighted people move more safely between floors.
What is the minimum width for DDA Wide Access Gates to be considered accessible?
To be considered accessible, DDA Wide Access Gates should have a clear passage width of 900mm to 1200mm, ensuring comfort for wheelchair users.
How often should buildings conduct access audits to remain compliant with accessibility standards?
Buildings should conduct access audits every three years or more frequently to identify and rectify any accessibility issues and ensure continuous compliance with standards. Regular audits help maintain accessibility standards and address any issues promptly.
Can P Gates be integrated into existing buildings without significant structural changes?
Yes, P Gates can be integrated into existing buildings without significant structural changes, as long as careful planning is carried out.
- Tagged as:
- Speed Gates


